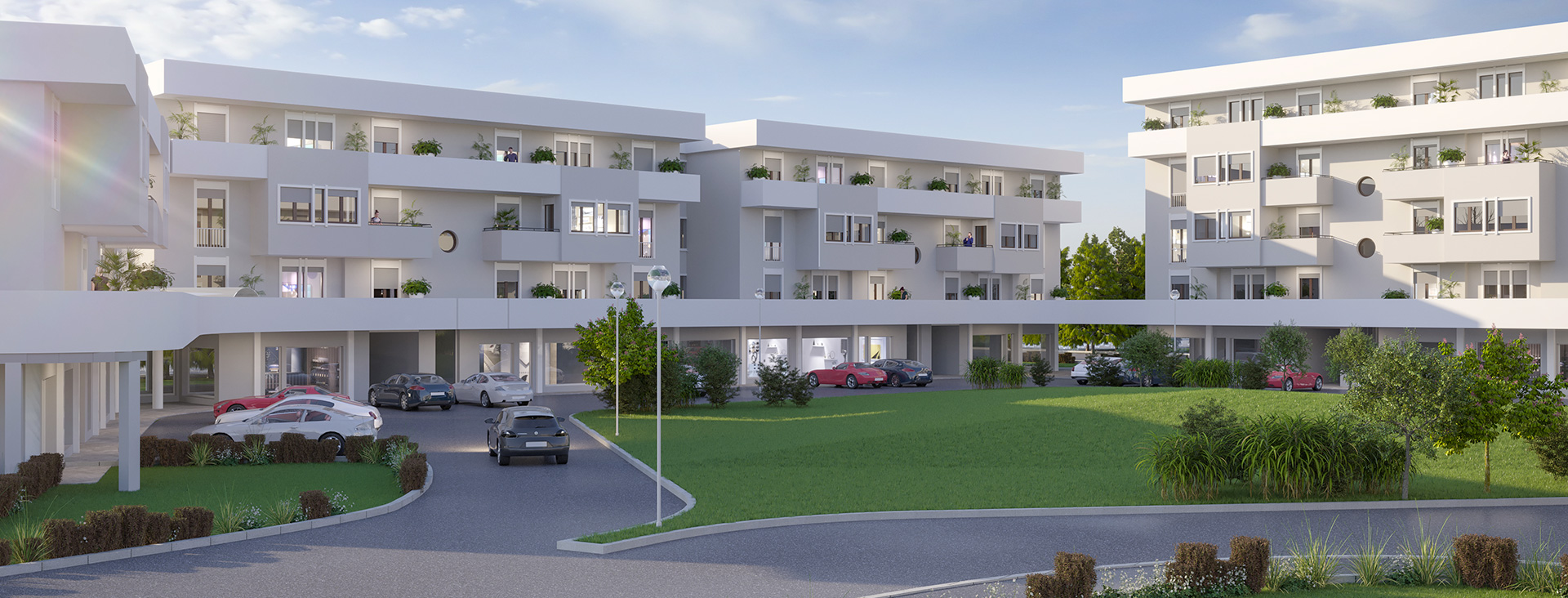
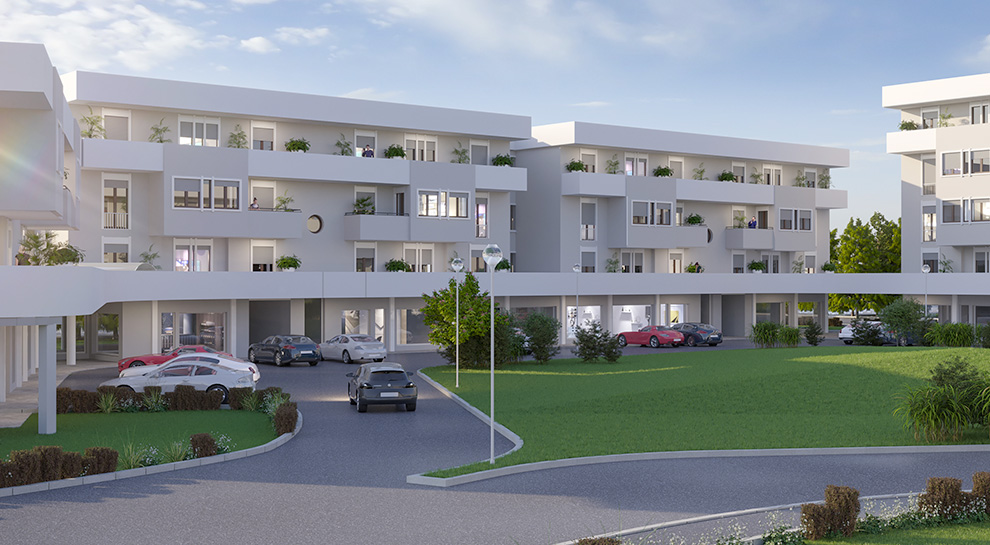
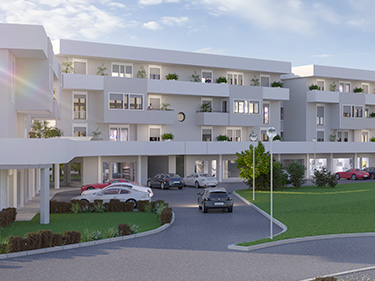
Viale Marconi 12, Dalmine (BG)
Redevelopment Condominiums Arethusa
Description of the state of affairs
The condominiums subject of redevelopment are located in Viale Marconi, 12 / A Dalmine (BG). The complex consists of 5 blocks, which have a total of 57 residential units.
The building envelope, that encloses the thermal areas subject to intervention, is composed by the floor of the real estate units located on the first floor, the coverage of the housing units on the top floor and the perimeter walls are characterized by an empty box masonry in double brick planks.
The windows found on site generally have, where they have not been the subject of recent replacement, a wooden frame with double glass. The openings have a regular cadence dictated by the architectural design of the building.
The most dispersing component of the building envelope is represented by the perimeter walls, followed by the windows, the roof slab, the walking surface of the first floor and the thermal bridges.
The heating system serving heating and domestic hot water is characterized by traditional or condensing autonomous boilers. The distribution system is placed inside the heated environment, the emission system is represented by radiators.
Redevelopment interventions
- Photovoltaic
- Storage batteries
- New roof covering
- New boilers
- Redevelopment of balconies
- Thermal insulation with coat system
- Thermal insulation of the first floor
- New windows and doors
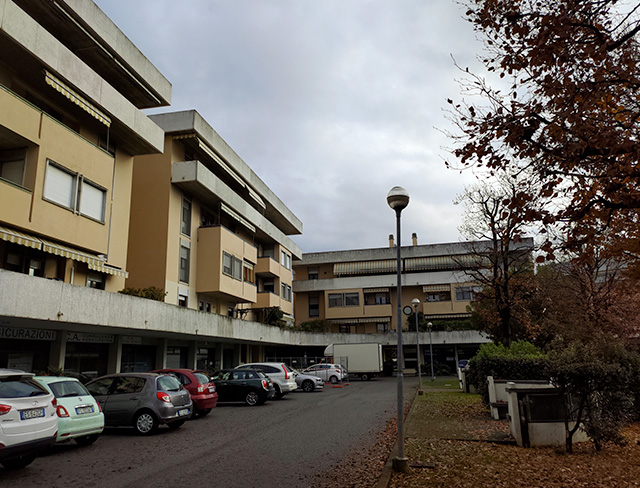 Situation
Situation
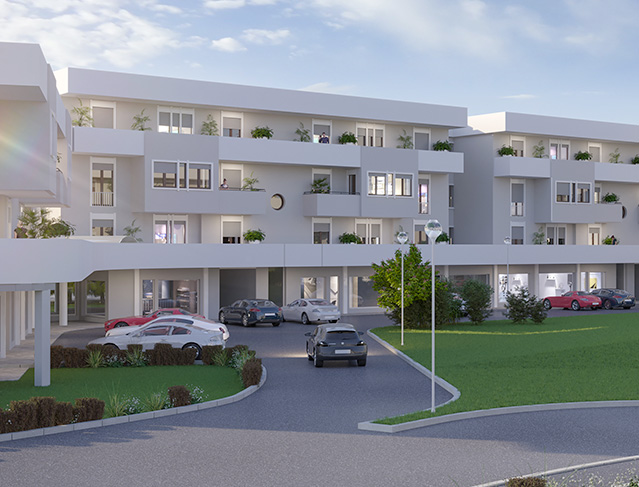 Project status
Project status
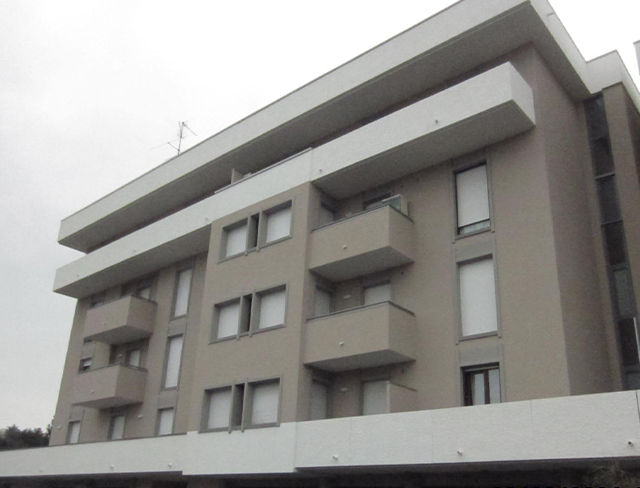 Current state
Current state
WRITE TO US
