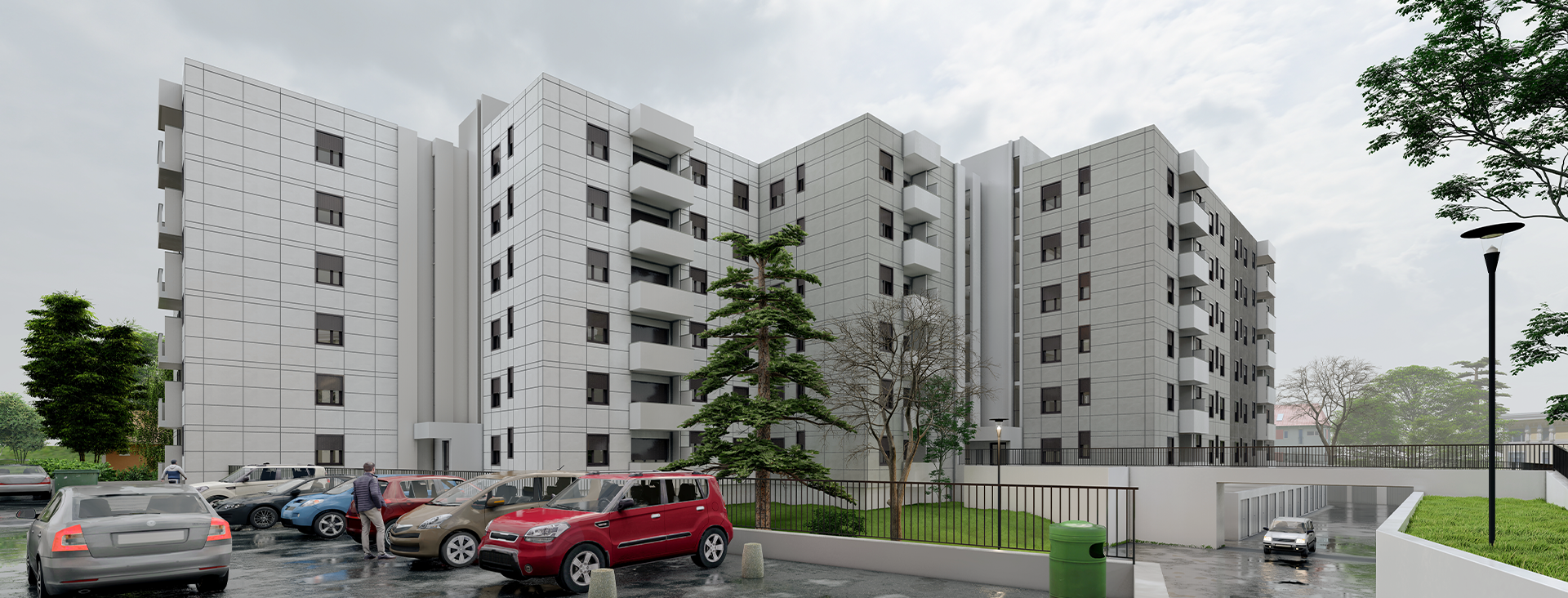
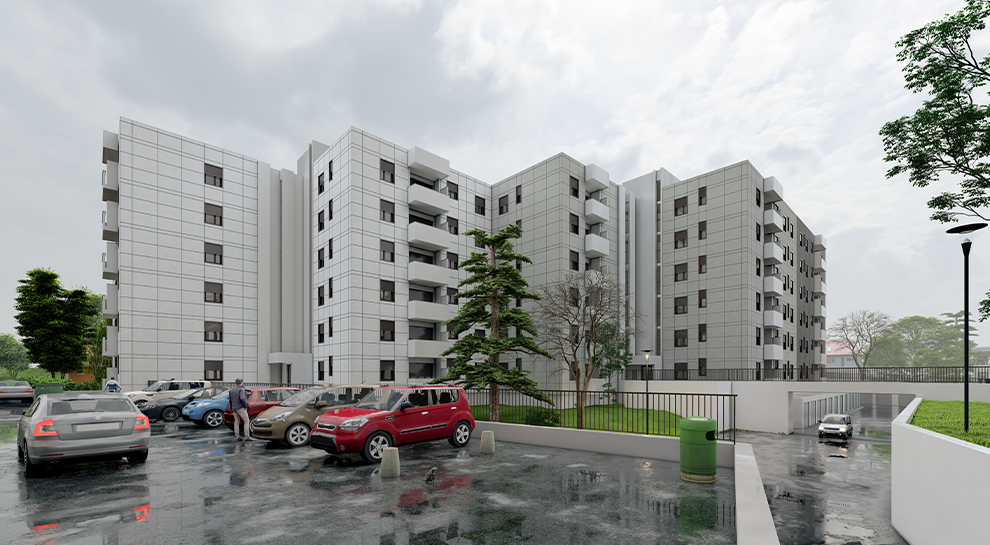
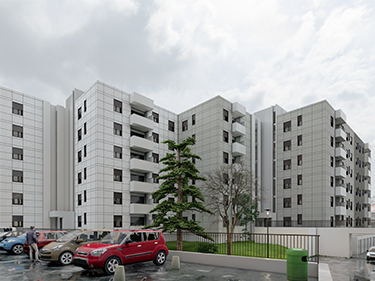
Condominium in Via Buozzi 2,4,6, Sovico
Condominium in Via Buozzi 2,4,6, Sovico
Description of the current state of affairs
The condominium in Via B. Buozzi 2, consisting of 24 residential units distributed over 6 floors above ground plus a basement used as garages and cellars, had the typical criticalities of buildings made with hollow box masonry and a centralized system with a traditional boiler: strong heat loss, obsolete windows and doors and high consumption.
Redevelopment interventions
The redevelopment intervention involved both the envelope and the systems, with the aim of improving efficiency and living comfort:
- thermal insulation of the perimeter walls with external cladding system
- insulation of the first floor and renovation of the roof covering
- Replacement of windows and doors with high-performance solutions
- redevelopment of balconies
- Construction of a new high-efficiency centralized system
- installation of a photovoltaic system
Thanks to this integrated project, the building has recorded a significant improvement in energy performance, going from class F to class A1, with a significant reduction in consumption and an increase in the real estate value and quality of life of residents.
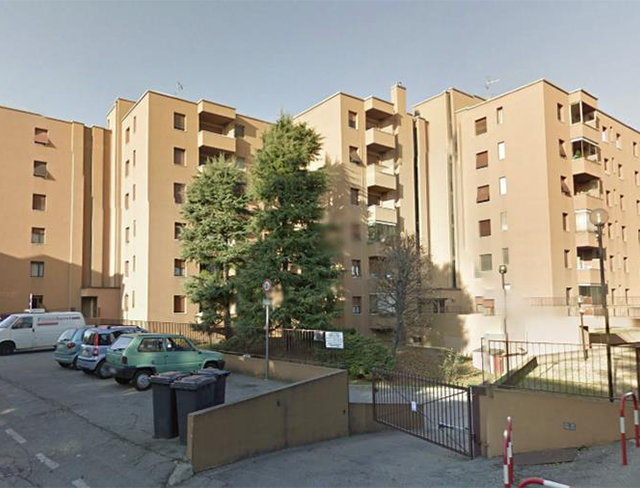 Situation
Situation
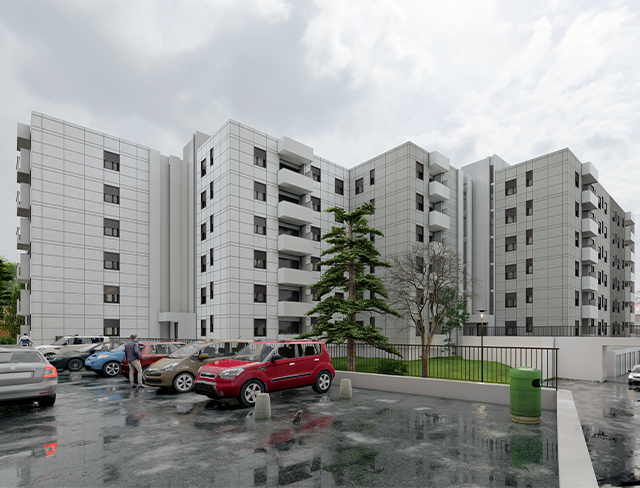 Project status
Project status
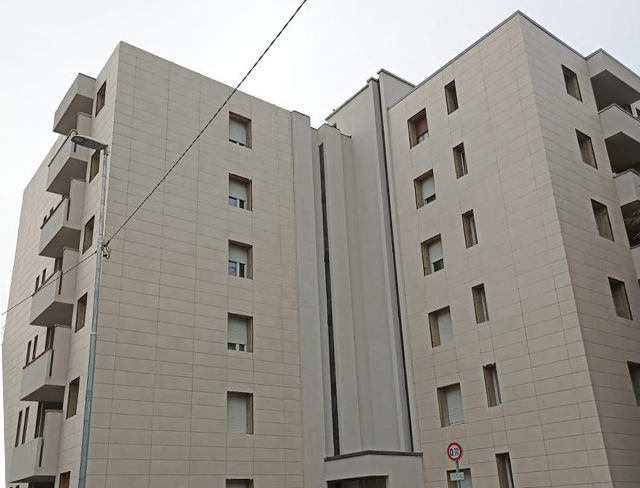 Current state
Current state
WRITE TO US
