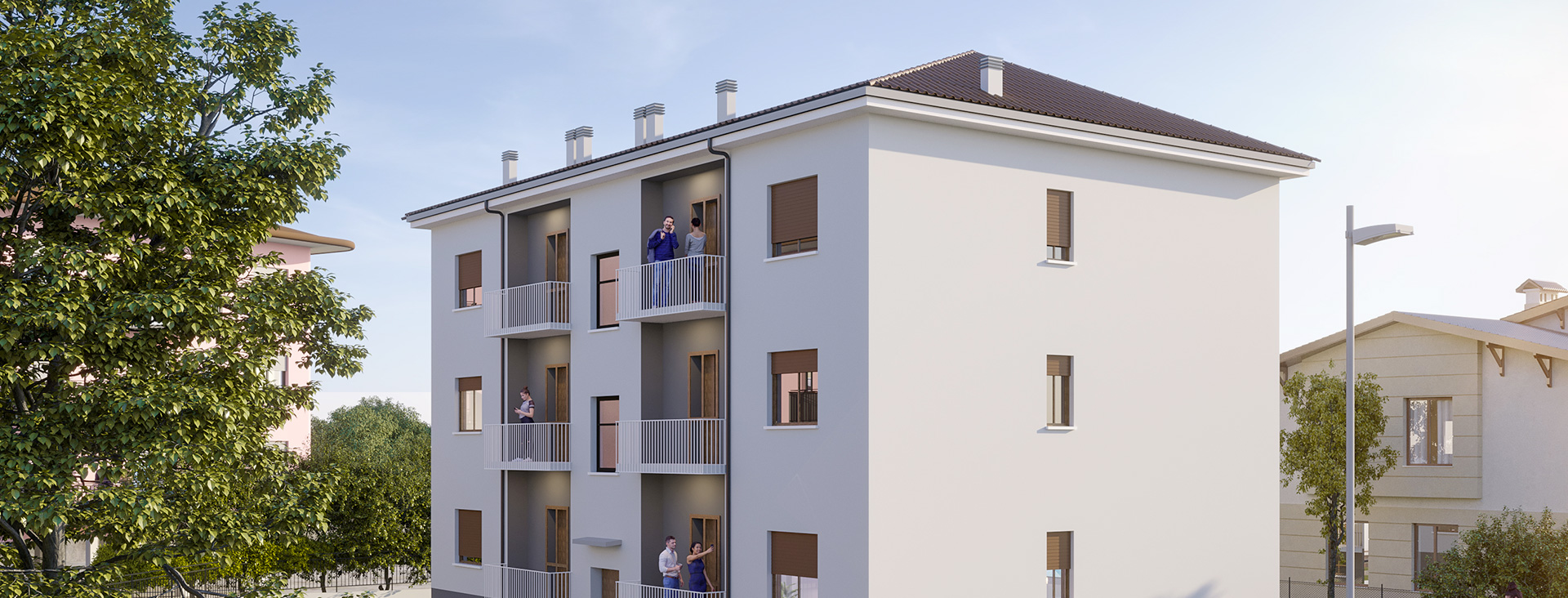
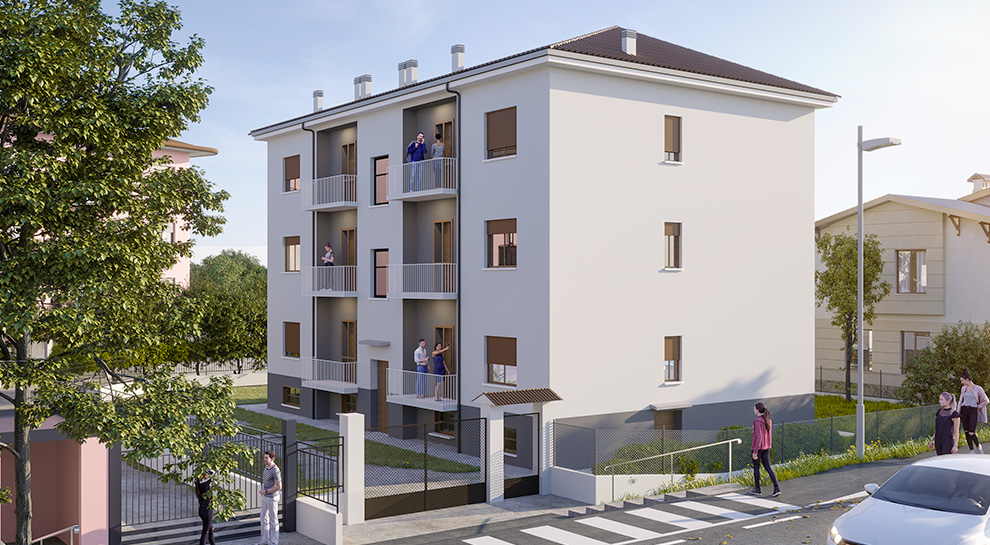
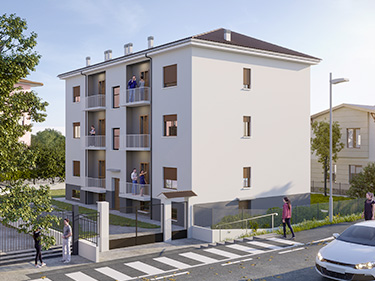
Via Milano 26, Treviglio (BG)
Condominium Milano 26
Description of the state of affairs
The condominium under analysis is located in Via Milano n. 26, Treviglio (BG). The building, consisting of 3 floors above ground for residential use and a basement, consists of 9 residential units. The housing units have independent heating systems and DHW with an emission system characterized by wall radiators.
The building envelope, that encloses the thermal zones being calculated, is composed by horizontal and vertical components. The horizontal components are characterized by the floors of the housing units of the ground.
The vertical components are characterized by a perimeter masonry with plaster finish composed of a masonry wall with an empty box in double brick planks. The building envelope is also characterized by aluminum, wood or PVC windows with single glazing or double glazing.
Redevelopment interventions
- Thermal insulation of perimeter walls
- Ventilated façade
- Exterior system
- Roof insulation
- Replacement of windows and doors
- Replacing old generator
- Photovoltaic
- Storage batteries
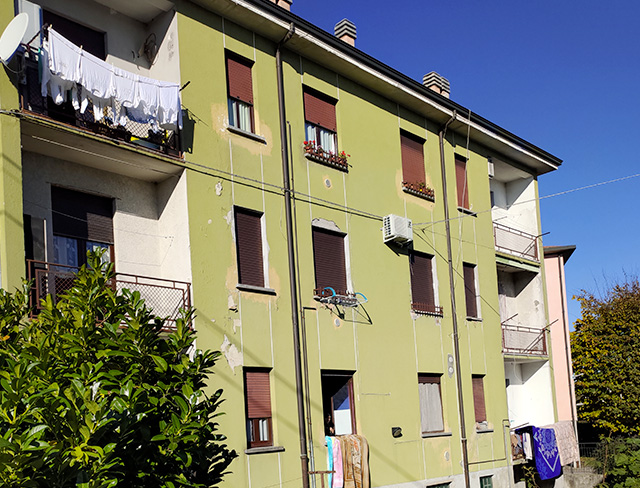 Situation
Situation
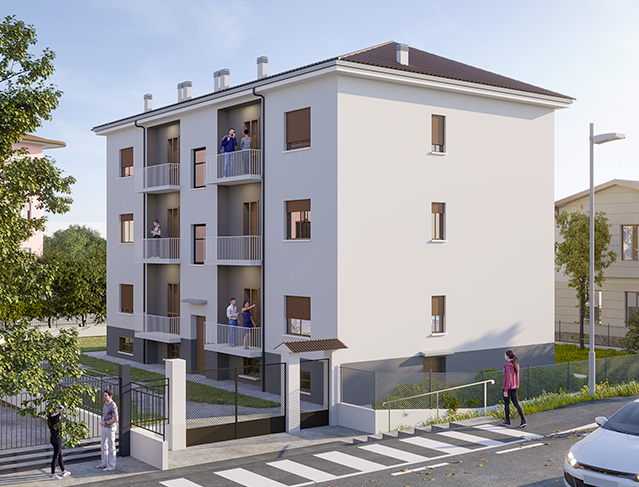 Project status
Project status
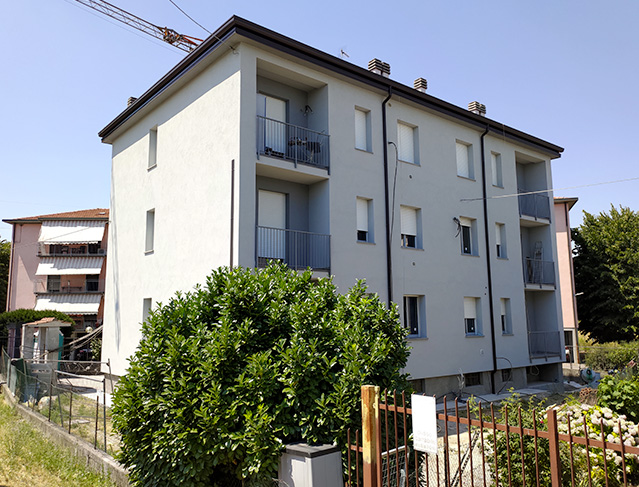 Current state
Current state
WRITE TO US
