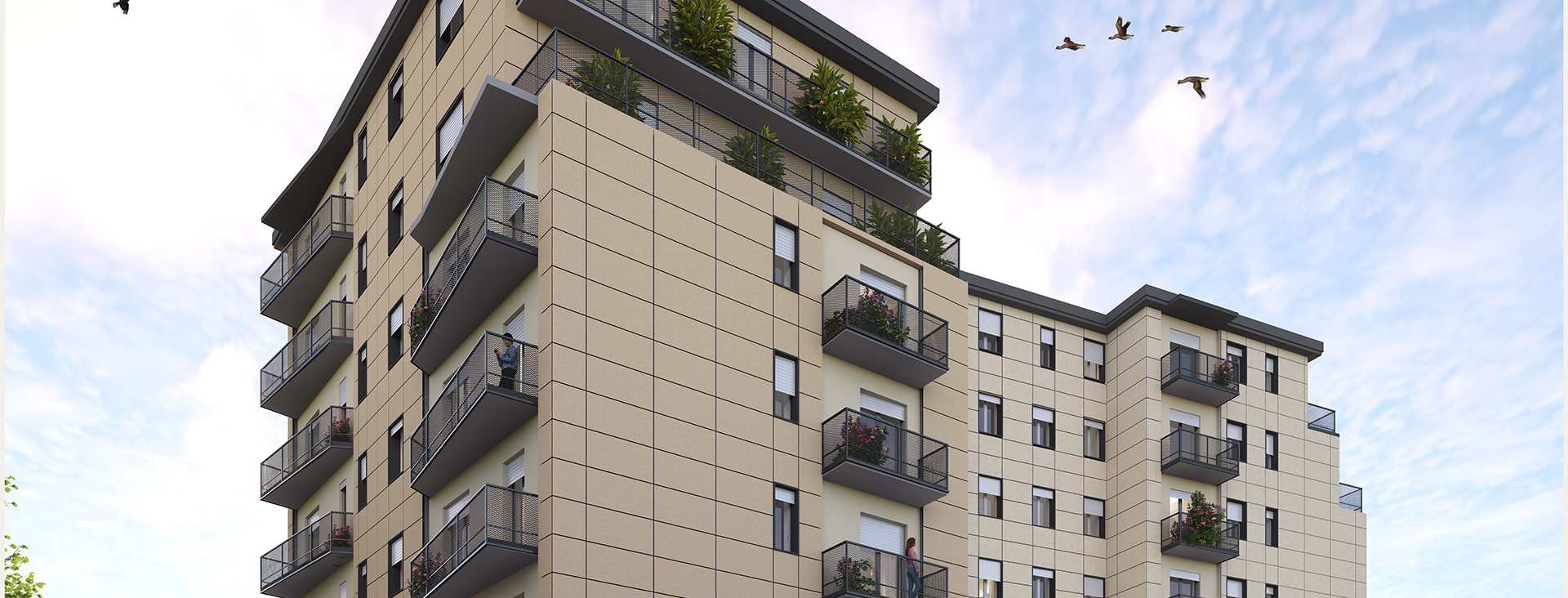
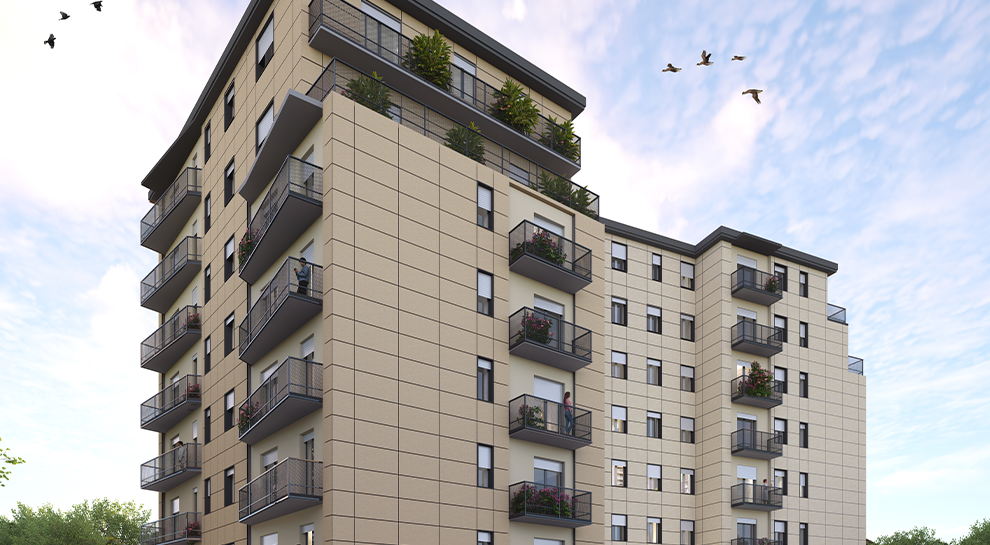
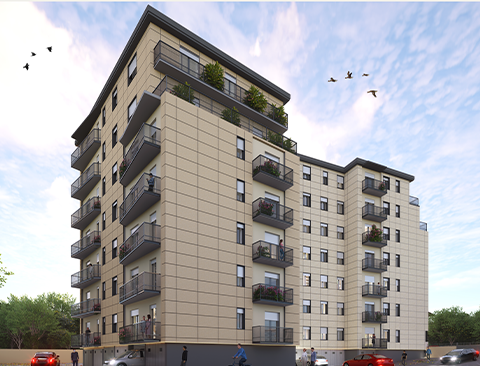
Condominium Via Lapacano 8, Bergamo
Condominium Via Lapacano 8, Bergamo
Description of the current state of affairs
The project involved a condominium from the 60s located on the edge of the historic center. The building, while preserving its original elegance, had a degraded façade in need of intervention. The ground floor, characterized by fine stone materials and intended for garages and cellars, houses the main entrance on Via Lapacano. The upper levels, for residential use, were defined by plastered hollow box walls partially covered in ceramic, as well as by wooden windows with double glass, often dated. The energy analysis identified the perimeter walls, the windows and doors, the roof slab, the mezzanine floor and the thermal bridges as critical points of dispersion. Even the centralized district heating system, although working, no longer met current efficiency standards.
Redevelopment interventions
The intervention had a dual objective: to restore architectural value to the building and to improve its energy performance. Solutions have been adopted that have made it possible to maintain and enhance the valuable materials of the ground floor, cleaned and restored, while on the upper floors energy efficiency works have been carried out, taking advantage of the tax breaks of the 110% Superbonus.
The main works included:
- replacement of windows and doors with wood-aluminium models with triple glazing and metal frames
- installation of new expanded metal parapets
- construction of an entrance canopy with a brass-colored finish
- recovery and enhancement of the stone cladding on the ground floor
- insulation of balcony strips with external cladding system
- insulation of the perimeter walls by means of a ventilated façade in stoneware slabs
Results
The project has allowed a significant energy improvement, with the transition from class E to class B. This has led to a reduction in consumption and management costs, an increase in real estate value and an enhancement of the original architectural identity of the condominium.
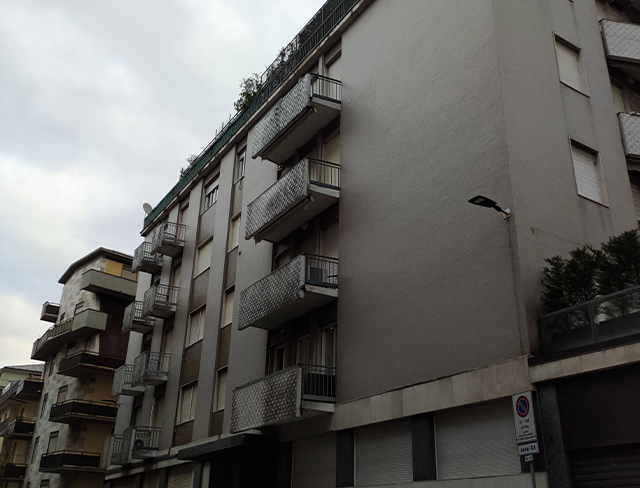 Situation
Situation
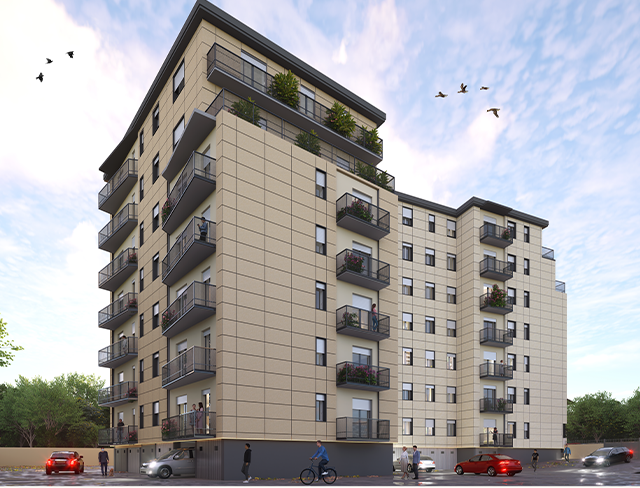 Project status
Project status
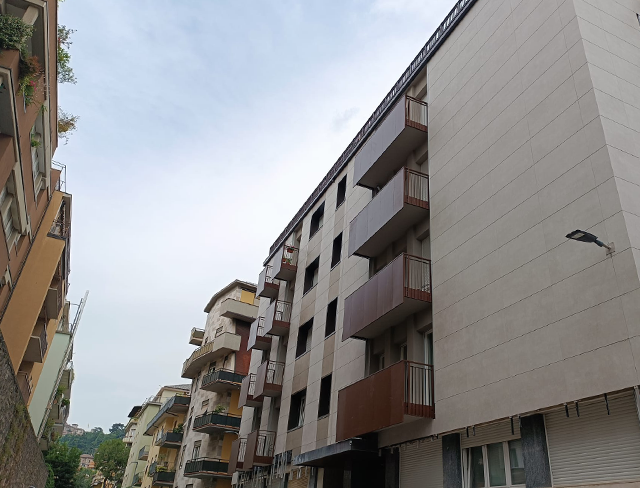 Current state
Current state
WRITE TO US
