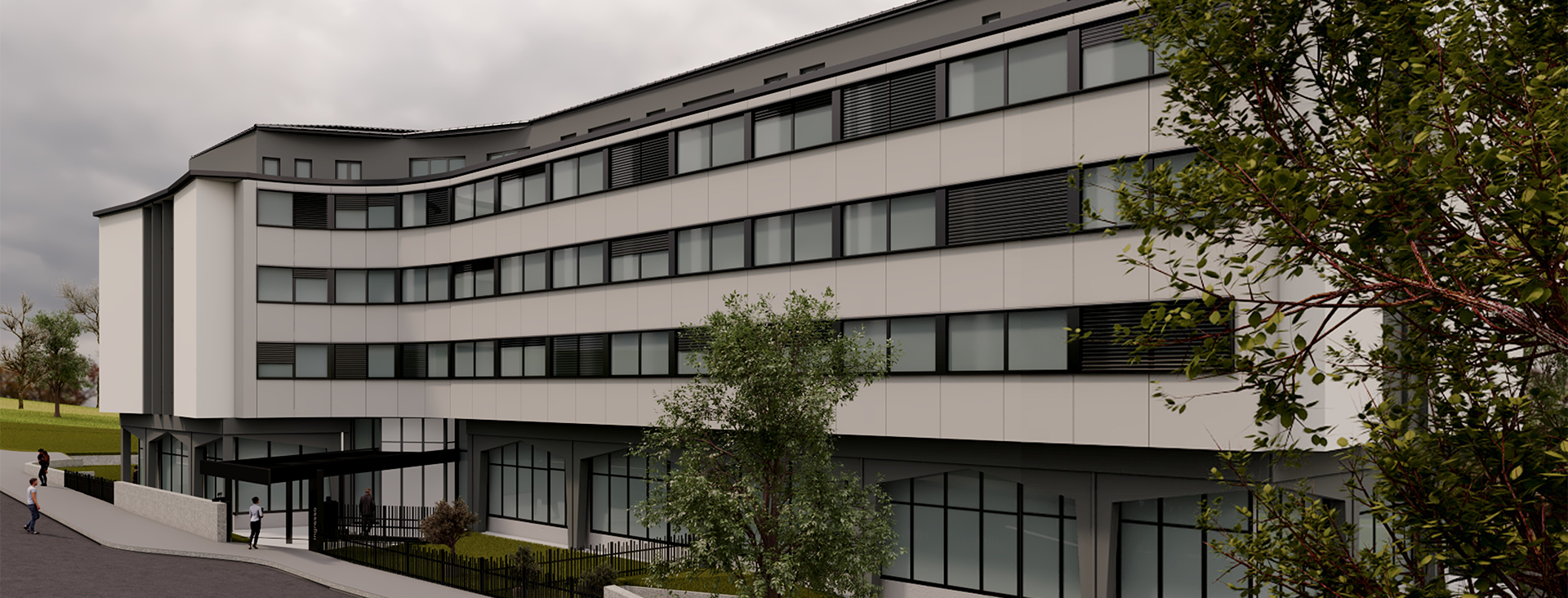
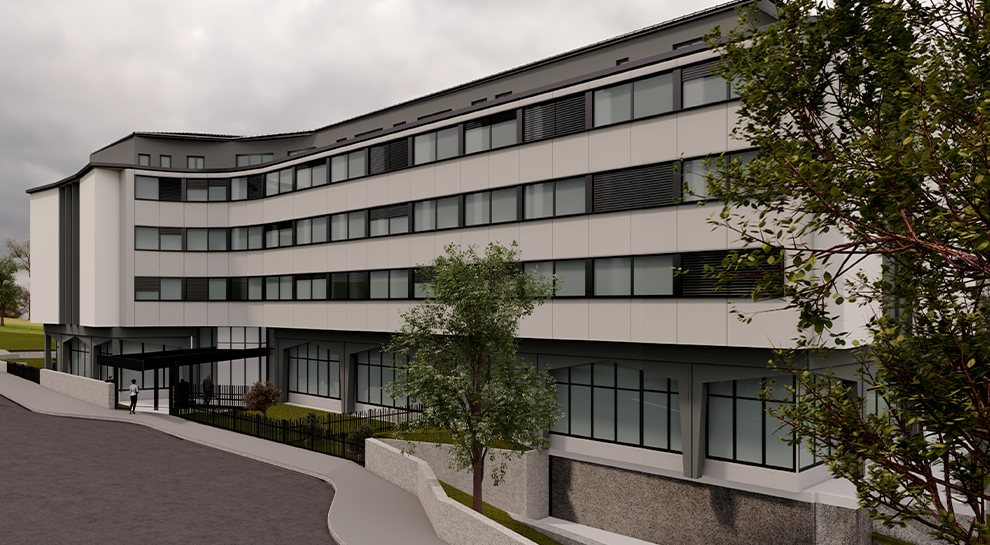
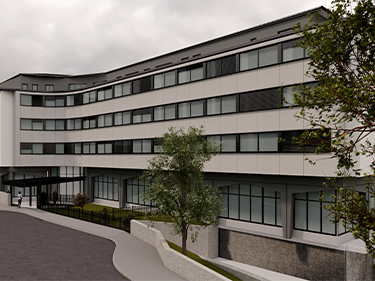
Honegger Foundation R.S.A. Onlus, Via Crespi 9
Honegger Foundation R.S.A. Onlus, Via Crespi 9
DESCRIPTION OF THE CURRENT CONDITION
The project involved a 1960s building, characterized by a series of extensions and a heterogeneous façade, with large concrete portals on the ground floor and glass modules and aluminum cladding on the upper floors. On the south side, a large metal canopy with green areas and refreshment areas completes the main façade, while the roof houses a photovoltaic system.
RENOVATION INTERVENTIONS
The design challenge was to upgrade an aging building envelope, characterized by the closure of balconies with aluminum verandas, which resulted in significant heat loss.
MIR Solution and MIR Construction developed a modular prefabricated façade system that integrates seamlessly into the existing design and offers numerous advantages: rapid installation, controlled quality, aesthetic flexibility, and cost reduction.
The project also included:
- replacement of heat pumps, boilers, and the heating sub-station
- new air handling system with heat recovery and dehumidification
- installation of building automation systems
- replacement of windows and doors
Thanks to these solutions, the building achieved a three-class energy improvement, from D to A1, with a 40% reduction in non-renewable primary energy.
This project combines technological innovation, sustainability, and construction quality, confirming the synergy between design and construction by MIR Group.
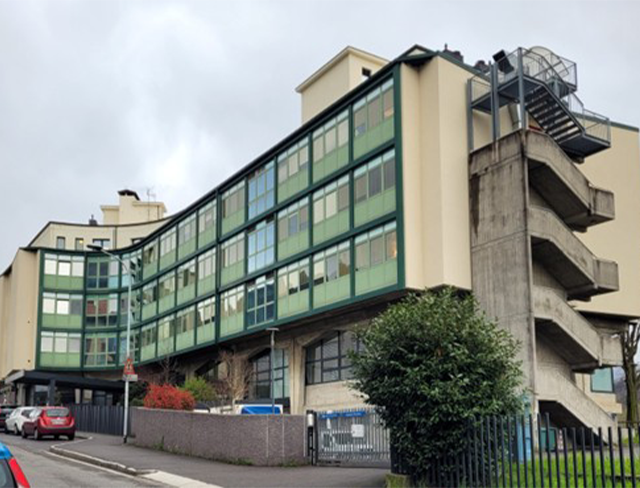 Situation
Situation
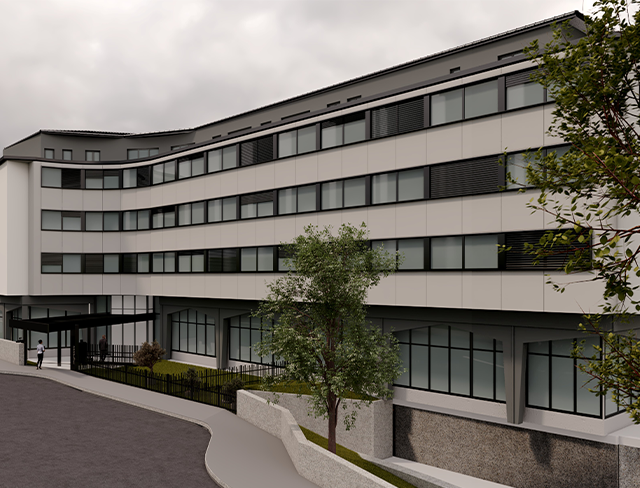 Project status
Project status
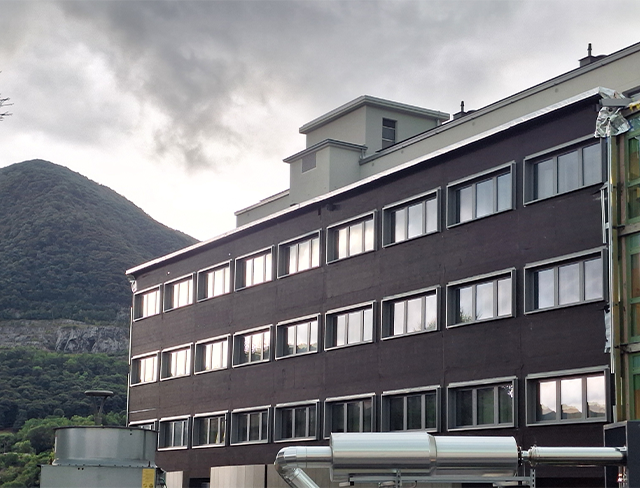 Current state
Current state
WRITE TO US
